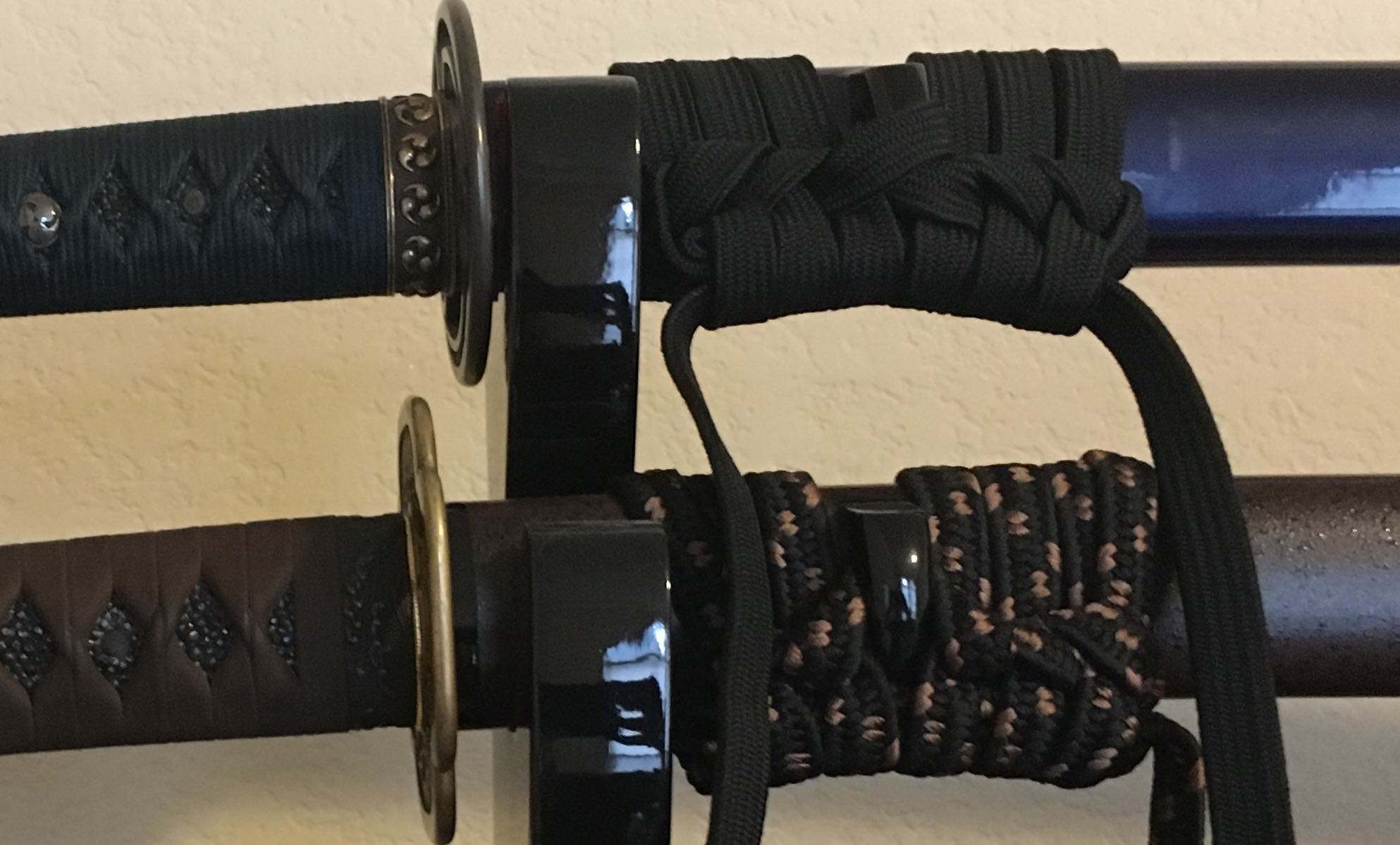So let’s talk about agreeable gray…..and why it’s now adorning the walls of my master bath. First, to frame this discussion, I have to relate the experience of visiting a lot of model homes over the summer, as I was gearing up for this remodel, and finding that gray is this year’s “it” color. I had declared that I would not be using gray, ever, in my own home but I have to now confess that may have been an aversion to “me too”-ness!!
The existing color in my house is something between sand and beige but let’s not kid ourselves about the generic blandness of beige. It’s a pleasant enough background for the palette of colors my home presently sports but I really wanted something new and different. After ridding myself of a “gray” prejudice that I could’t really rationalize, I went with “agreeable gray” because it really does appear to work well with the new color palette of the bath.
Granted, some of the colors, like the granite countertop, are not here yet and only exist in photos or in my head, I really think this will work well.
My walls are painted agreeable gray with white ceilings. The last of the shower trim is in place. The Habana Cherry vanity is now installed and will be mated to its granite countertop on Monday. The baseboard trim, as well as the framed mirror, sconce lights, and electrical plugs will all be installed on Monday as well. That will only leave the frameless glass for the middle of the week.
The Gray Is Agreeable






















