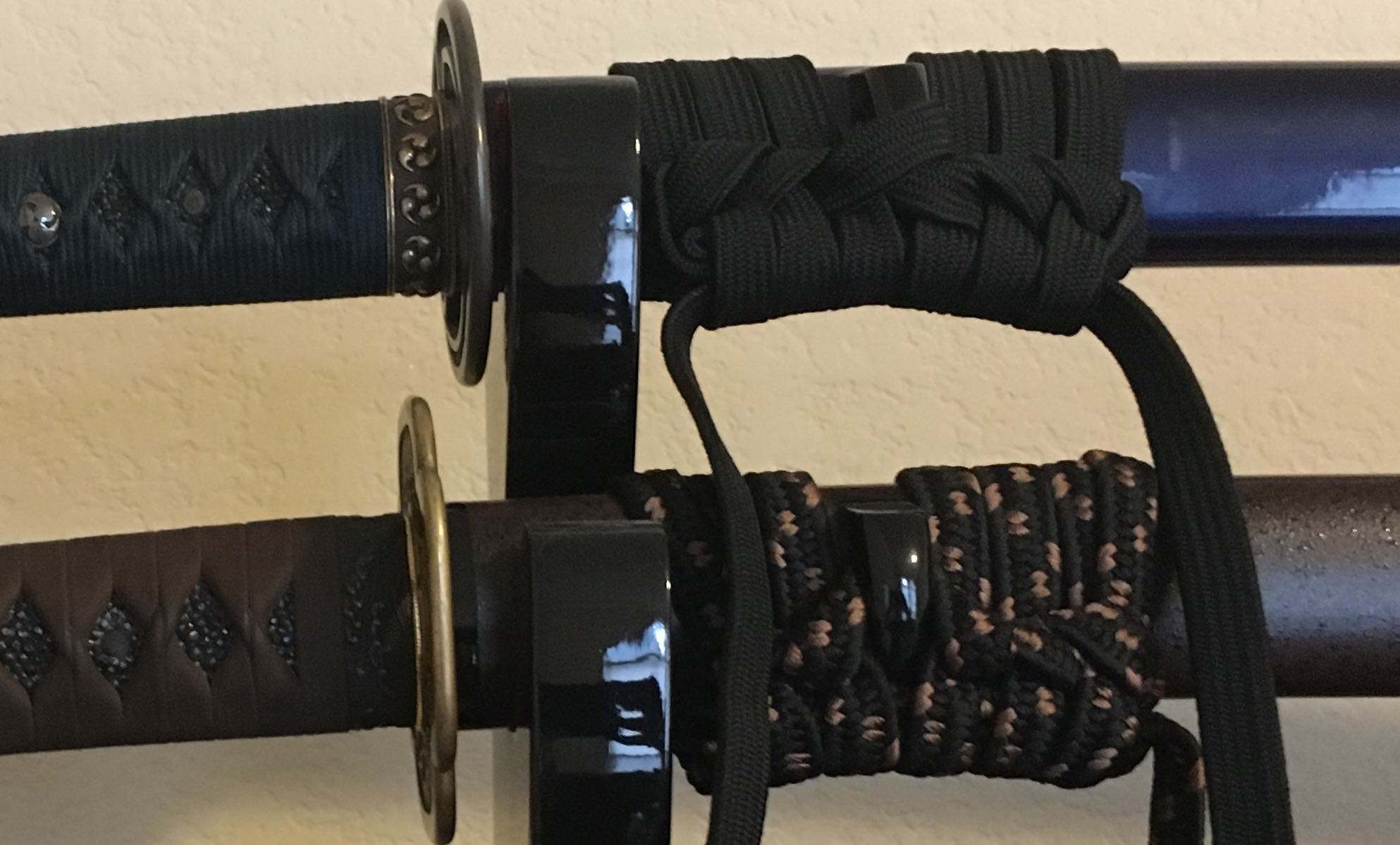This and a follow-on post will show all the tiling work but it took a full week. That’s due to the complex tile design I dreamed up. Personally I blame the overwhelming number of bathroom and kitchen examples fully built out at The Tile Shop….inspiration overload. Couple that with my natural level of OCD tendencies and I found myself caught in “analysis paralysis”.
“Can I make the Hampton Carrera marble blend well enough with my Imperial Slate floor tile?”
“Does the Queen Beige marble bring out the browns of my floor better?”
“Are the Emperador Dark Polished accent tiles just a little too dark?”
‘Which glass mosaic tile might work best here……Emperador With Crema Small Broken?……Nantucket Dune Blend??”
Ultimately I settled on the Queen Beige marble with the Nantucket Dune Blend mosaic tile. The mosaic tile was selected for an “in wall” niche below the exterior window, a decorative section of the wall where the shower fixtures are attached, and a decorative part of the shower bench. I used border tile pieces to frame the decorative sections and some bullnose to frame out whole of the shower. What I couldn’t have guessed at where the sheer number of cuts required at the wet saw to bring this design into being. That led to a full week of tile work but the results speak for themselves……I think anyway.
The Tile Goes In
































